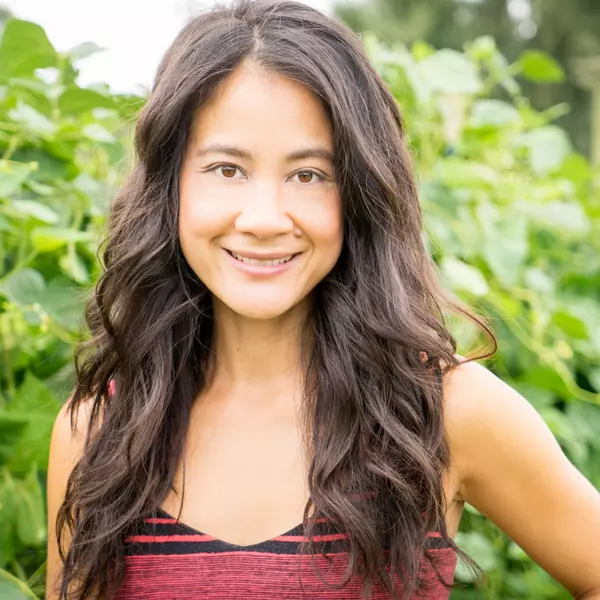Bought with ZNonMember-Office-MLS
$779,900
$779,900
For more information regarding the value of a property, please contact us for a free consultation.
4 Beds
2.75 Baths
2,809 SqFt
SOLD DATE : 06/06/2025
Key Details
Sold Price $779,900
Property Type Single Family Home
Sub Type Single Family Residence
Listing Status Sold
Purchase Type For Sale
Square Footage 2,809 sqft
Price per Sqft $277
Subdivision Tehaleh
MLS Listing ID 2312714
Sold Date 06/06/25
Style 12 - 2 Story
Bedrooms 4
Full Baths 2
Construction Status Completed
HOA Fees $88/mo
Year Built 2025
Lot Size 5,127 Sqft
Property Sub-Type Single Family Residence
Property Description
Asking about Special Financing - Ready for Move In! This plan is beautifully designed, open flowing great room, spacious Chef's kitchen w/ incredible walk-in pantry, high quality Belmont cabinetry throughout featuring durable quartz counter tops with full height backsplash, stainless farm style sink. Convenient guest room with 3/4 bath tucked away on the main floor + spacious office! Entertain outside under your covered patio or bring the fun upstairs to your multi-purpose loft! This home has function + finesse! 9'ceilings on BOTH floors, 5-piece primary bath, incredible primary suite w/ dual WIC's & so much more! Reg Policy #4675-Buyer Broker must accompany and personally register buyer at first visit, or no BBC will be paid.
Location
State WA
County Pierce
Area 109 - Lake Tapps/Bonney Lake
Rooms
Basement None
Main Level Bedrooms 1
Interior
Interior Features Bath Off Primary, Ceramic Tile, Dining Room, Fireplace, Loft, Walk-In Pantry, Water Heater
Flooring Ceramic Tile, Vinyl, Vinyl Plank, Carpet
Fireplaces Number 1
Fireplaces Type Gas
Fireplace true
Appliance Dishwasher(s), Disposal, Microwave(s), Refrigerator(s), See Remarks, Stove(s)/Range(s)
Exterior
Exterior Feature Cement Planked
Garage Spaces 2.0
Community Features CCRs
Amenities Available Electric Car Charging, Fenced-Fully, Patio
View Y/N No
Roof Type Composition
Garage Yes
Building
Lot Description Paved, Sidewalk
Story Two
Builder Name Tri Pointe Homes
Sewer Sewer Connected
Water Public
Architectural Style Craftsman
New Construction Yes
Construction Status Completed
Schools
Elementary Schools Buyer To Verify
Middle Schools Orting Mid
High Schools Orting High
School District Orting
Others
Senior Community No
Acceptable Financing Cash Out, Conventional, FHA, VA Loan
Listing Terms Cash Out, Conventional, FHA, VA Loan
Read Less Info
Want to know what your home might be worth? Contact us for a FREE valuation!

Our team is ready to help you sell your home for the highest possible price ASAP

"Three Trees" icon indicates a listing provided courtesy of NWMLS.
