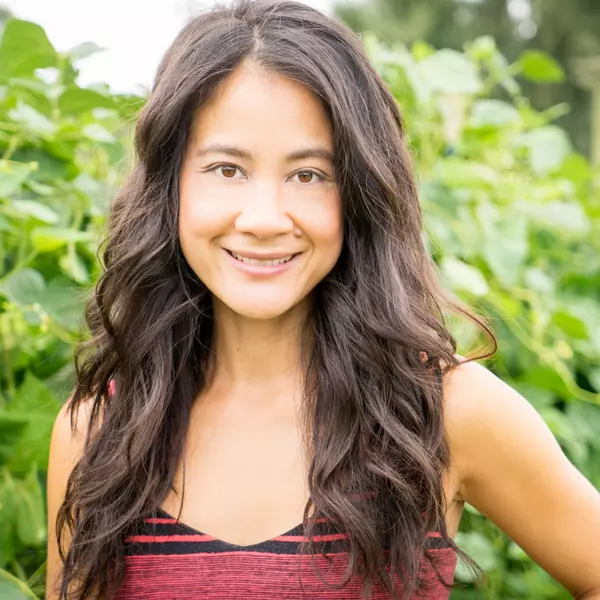Bought with Skyline Properties, Inc.
$3,300,000
$3,398,000
2.9%For more information regarding the value of a property, please contact us for a free consultation.
6 Beds
5.25 Baths
4,673 SqFt
SOLD DATE : 04/25/2025
Key Details
Sold Price $3,300,000
Property Type Single Family Home
Sub Type Residential
Listing Status Sold
Purchase Type For Sale
Square Footage 4,673 sqft
Price per Sqft $706
Subdivision Bellevue
MLS Listing ID 2351760
Sold Date 04/25/25
Style 18 - 2 Stories w/Bsmnt
Bedrooms 6
Full Baths 2
Half Baths 2
Construction Status Completed
Year Built 2025
Annual Tax Amount $6,524
Lot Size 9,773 Sqft
Property Sub-Type Residential
Property Description
Chaffey Building Group presents The Eastbrook, a Signature Series NW Contemporary offering rare privacy and serene southerly views. Light-filled plan with soaring foyer, open great room, and chef's kitchen w JennAir™ Rise appliances, 48" range, quartz slabs, butler's counter w/wine chiller & a walk-in pantry. Main floor guest ensuite + office. Expansive owner's retreat w sitting area, spa bath w heated floors & custom closet. Multiple ensuite bdrms, bonus/6th bdrm & full-size laundry. Daylight rec room, oversized mech rm & exterior flex room w roll up door. 2-decks (one w ceiling heater, stairs to lawn & gas stub), 2-patios, mature landscape w/LEDs & irrigation. Tech-forward: 10-zone Lutron RadioRA® 2 lighting system, Sonos® & security.
Location
State WA
County King
Area 530 - Bellevue/East Of 405
Rooms
Basement Daylight, Finished
Main Level Bedrooms 1
Interior
Interior Features Bath Off Primary, Ceramic Tile, Double Pane/Storm Window, Fireplace, French Doors, High Tech Cabling, Security System, SMART Wired, Sprinkler System, Walk-In Closet(s), Walk-In Pantry, Wall to Wall Carpet, Wine/Beverage Refrigerator
Flooring Ceramic Tile, Engineered Hardwood, Carpet
Fireplaces Number 1
Fireplaces Type Gas
Fireplace true
Appliance Dishwasher(s), Dryer(s), Disposal, Microwave(s), Refrigerator(s), Stove(s)/Range(s), Washer(s)
Exterior
Exterior Feature Cement Planked, Wood
Garage Spaces 2.0
Amenities Available Cable TV, Deck, Electric Car Charging, Fenced-Partially, Gas Available, High Speed Internet, Irrigation, Patio, Shop, Sprinkler System
View Y/N Yes
View Territorial
Roof Type Composition
Garage Yes
Building
Lot Description Curbs, Paved
Story Two
Builder Name Chaffey Building Group
Sewer Sewer Connected
Water Public
Architectural Style Northwest Contemporary
New Construction Yes
Construction Status Completed
Schools
Elementary Schools Spiritridge Elem
Middle Schools Tyee Mid
High Schools Newport Snr High
School District Bellevue
Others
Senior Community No
Acceptable Financing Cash Out, Conventional
Listing Terms Cash Out, Conventional
Read Less Info
Want to know what your home might be worth? Contact us for a FREE valuation!

Our team is ready to help you sell your home for the highest possible price ASAP

"Three Trees" icon indicates a listing provided courtesy of NWMLS.
