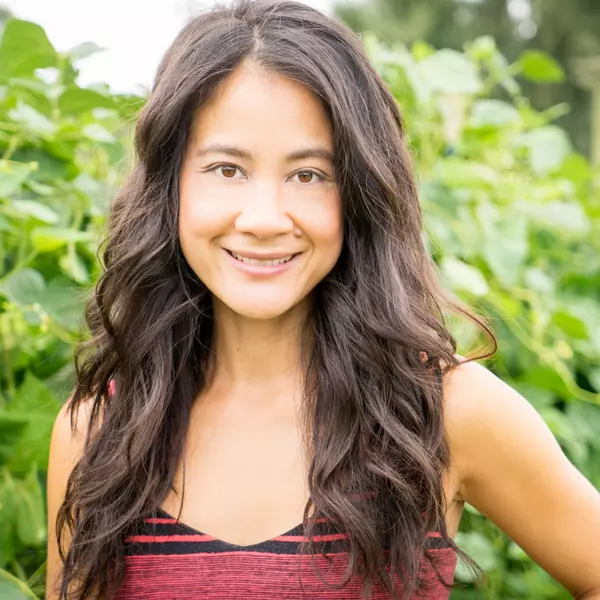Bought with W Real Estate Services
$499,000
$499,000
For more information regarding the value of a property, please contact us for a free consultation.
3 Beds
2.5 Baths
1,540 SqFt
SOLD DATE : 04/24/2025
Key Details
Sold Price $499,000
Property Type Single Family Home
Sub Type Residential
Listing Status Sold
Purchase Type For Sale
Square Footage 1,540 sqft
Price per Sqft $324
Subdivision Frederickson
MLS Listing ID 2343500
Sold Date 04/24/25
Style 12 - 2 Story
Bedrooms 3
Full Baths 2
Half Baths 1
HOA Fees $29
Year Built 2003
Annual Tax Amount $5,002
Lot Size 6,452 Sqft
Property Sub-Type Residential
Property Description
Amazing 3 bedroom, 2.5 bathroom home with impeccable upgrades throughout including designer kitchen, wide planked hand scraped hardwood floors, wrought iron railing, custom mill work throughout. Kitchen has granite countertops, stainless steel appliances, and a breakfast bar that opens to the dining and living room with fireplace! Upstairs features 2 large secondary bedrooms along with a large primary bedroom that overlooks the backyard, walk in closet with custom closet organizers, tile bathroom with HUGE tub, heated floors and gorgeous walk-in shower. Backyard has an entertainment deck, outbuilding, dog run, heated dog house and sprinkler system. 40 year roof and solar panels installed in 2019! Garage storage galore and RV parking.
Location
State WA
County Pierce
Area 67 - Parkland
Rooms
Basement None
Interior
Interior Features Bath Off Primary, Ceramic Tile, Dining Room, Fireplace, Hardwood, Jetted Tub, Security System, Sprinkler System, Walk-In Closet(s), Wall to Wall Carpet
Flooring Ceramic Tile, Hardwood, Carpet
Fireplaces Number 1
Fireplaces Type Electric
Fireplace true
Appliance Dishwasher(s), Dryer(s), Disposal, Microwave(s), Refrigerator(s), Stove(s)/Range(s), Washer(s)
Exterior
Exterior Feature Wood Products
Garage Spaces 2.0
Community Features CCRs, Gated
Amenities Available Cable TV, Deck, Dog Run, Fenced-Fully, Gated Entry, High Speed Internet, Irrigation, Outbuildings, Patio, RV Parking, Sprinkler System
View Y/N Yes
View Territorial
Roof Type Composition
Garage Yes
Building
Lot Description Cul-De-Sac, Paved
Story Two
Sewer Sewer Connected
Water Public
New Construction No
Schools
Elementary Schools Naches Trail Elem
Middle Schools Spanaway Jnr High
High Schools Spanaway Lake High
School District Bethel
Others
Senior Community No
Acceptable Financing Cash Out, Conventional, FHA, VA Loan
Listing Terms Cash Out, Conventional, FHA, VA Loan
Read Less Info
Want to know what your home might be worth? Contact us for a FREE valuation!

Our team is ready to help you sell your home for the highest possible price ASAP

"Three Trees" icon indicates a listing provided courtesy of NWMLS.
