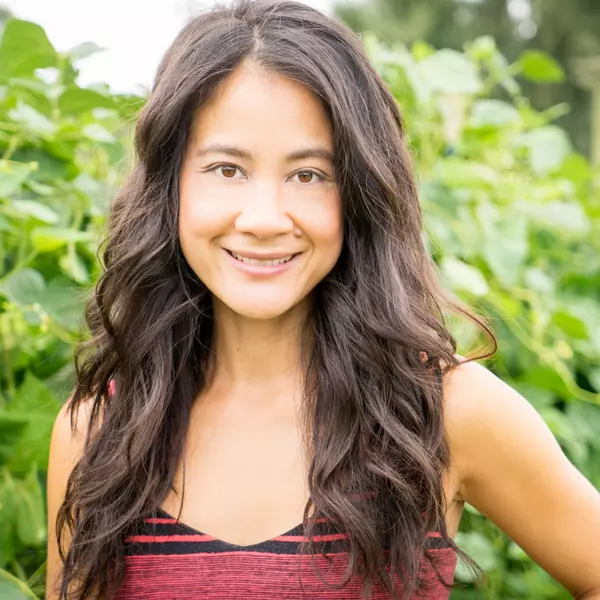Bought with RE/MAX Elevate
$1,150,000
$1,150,000
For more information regarding the value of a property, please contact us for a free consultation.
3 Beds
3 Baths
2,798 SqFt
SOLD DATE : 04/24/2025
Key Details
Sold Price $1,150,000
Property Type Single Family Home
Sub Type Residential
Listing Status Sold
Purchase Type For Sale
Square Footage 2,798 sqft
Price per Sqft $411
Subdivision Bayview
MLS Listing ID 2341933
Sold Date 04/24/25
Style 10 - 1 Story
Bedrooms 3
Full Baths 1
Half Baths 1
HOA Fees $25/ann
Year Built 1997
Annual Tax Amount $7,790
Lot Size 0.990 Acres
Property Sub-Type Residential
Property Description
Experience the tranquility of living in Bayview. 3 bed 3 bath home with 2,798 sq ft main home, plus ADU & XL outbuilding. One level home with open concept living, radiant floor heat & views of the Olympics & Padilla Bay. Primary with huge closet & sitting area, custom bath, lighted countertops, custom rockery shower. Kitchen with dining room + breakfast nook. Utility room with 1/2 bath off garage entry. Located on shy 1 acre plenty of room to enjoy plus fenced area for pets. Garden space with deer fence. Living room & primary open to deck with built in hot tub plus patio with gazebo, fish pond & fruit trees. 800sqft art studio/shed is insulated with 100amp power 2 car garage + 2 car carport & EV Charging. Auto Generator & RV Parking
Location
State WA
County Skagit
Area 825 - Burlington
Rooms
Basement None
Main Level Bedrooms 3
Interior
Interior Features Second Kitchen, Bamboo/Cork, Bath Off Primary, Ceiling Fan(s), Ceramic Tile, Double Pane/Storm Window, Dining Room, Fireplace, Fireplace (Primary Bedroom), French Doors, Hardwood, Hot Tub/Spa, Laminate, Skylight(s), Vaulted Ceiling(s), Walk-In Closet(s), Walk-In Pantry, Water Heater, Wired for Generator
Flooring Bamboo/Cork, Ceramic Tile, Hardwood, Laminate
Fireplaces Number 2
Fireplaces Type Gas
Fireplace true
Appliance Dishwasher(s), Dryer(s), Disposal, Microwave(s), Refrigerator(s), Stove(s)/Range(s), Washer(s)
Exterior
Exterior Feature Cement Planked, Wood
Garage Spaces 4.0
Community Features CCRs
Amenities Available Electric Car Charging, Fenced-Partially, Hot Tub/Spa, Outbuildings, Patio, Propane, RV Parking
View Y/N Yes
View Bay, Mountain(s), Territorial
Roof Type Composition
Garage Yes
Building
Lot Description Cul-De-Sac, Dead End Street, Paved
Story One
Sewer Septic Tank
Water Public
New Construction No
Schools
School District Burlington
Others
Senior Community No
Acceptable Financing Cash Out, Conventional, VA Loan
Listing Terms Cash Out, Conventional, VA Loan
Read Less Info
Want to know what your home might be worth? Contact us for a FREE valuation!

Our team is ready to help you sell your home for the highest possible price ASAP

"Three Trees" icon indicates a listing provided courtesy of NWMLS.
