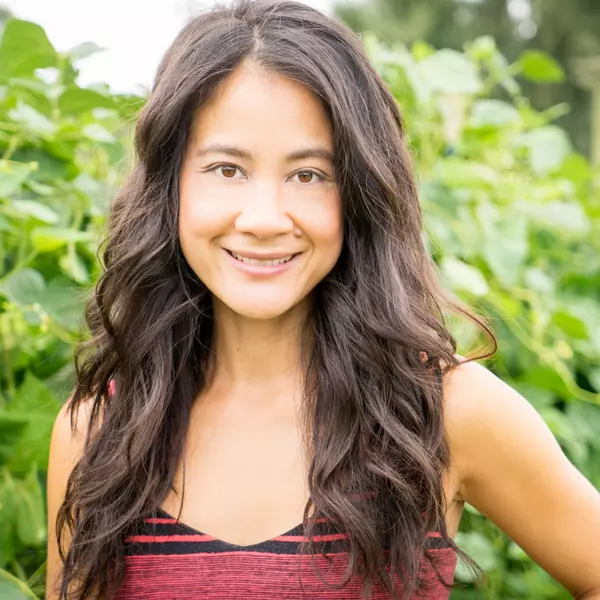Bought with Redfin
$1,710,000
$1,750,000
2.3%For more information regarding the value of a property, please contact us for a free consultation.
3 Beds
3.5 Baths
4,165 SqFt
SOLD DATE : 04/22/2025
Key Details
Sold Price $1,710,000
Property Type Single Family Home
Sub Type Residential
Listing Status Sold
Purchase Type For Sale
Square Footage 4,165 sqft
Price per Sqft $410
Subdivision Poulsbo
MLS Listing ID 2277182
Sold Date 04/22/25
Style 16 - 1 Story w/Bsmnt.
Bedrooms 3
Full Baths 3
Half Baths 1
Year Built 2000
Annual Tax Amount $10,465
Lot Size 6.110 Acres
Property Sub-Type Residential
Property Description
Here is your opportunity to own Whiskey Hills, a rare equestrian property located just outside of downtown Poulsbo in a sought after neighborhood. This 6.11 acre estate has a stunning Olympic Mountain Vista. This unique property has a 4 stall barn, 90' x 200' outdoor arena, shop & heated in-ground pool & hot tub. Lush, manicured grounds great for hosting events or entertaining. The home has been fully updated w/ high end finishes. The living room has a 3-sided river rock fireplace & mountain view. The kitchen has a large island for entertaining & an easy flow. The deck is great for dining & soaking up the sunset. Master on the main with a heavenly bath. Another bed & bath, laundry & .5 bath on main. Too much to list, come see for yourself.
Location
State WA
County Kitsap
Area 166 - Poulsbo
Rooms
Basement Daylight, Finished
Main Level Bedrooms 2
Interior
Interior Features Second Primary Bedroom, Bath Off Primary, Ceiling Fan(s), Ceramic Tile, Double Pane/Storm Window, Dining Room, Fireplace, French Doors, Hardwood, High Tech Cabling, Security System, Skylight(s), Vaulted Ceiling(s), Walk-In Closet(s), Walk-In Pantry, Wall to Wall Carpet, Water Heater, Wet Bar, Wired for Generator
Flooring Ceramic Tile, Hardwood, Carpet
Fireplaces Number 2
Fireplaces Type Gas
Fireplace true
Appliance Dishwasher(s), Double Oven, Dryer(s), Disposal, Microwave(s), Refrigerator(s), Stove(s)/Range(s), Washer(s)
Exterior
Exterior Feature Cement/Concrete
Garage Spaces 3.0
Pool In Ground
Community Features CCRs
Amenities Available Arena-Outdoor, Barn, Cable TV, Deck, Fenced-Partially, High Speed Internet, Hot Tub/Spa, Outbuildings, Patio, Propane, RV Parking, Shop, Sprinkler System, Stable
View Y/N Yes
View Mountain(s)
Roof Type Composition
Garage Yes
Building
Lot Description Dead End Street, Paved
Story One
Sewer Septic Tank
Water Public
Architectural Style Craftsman
New Construction No
Schools
Elementary Schools Suquamish Elem
Middle Schools Kingston Middle
High Schools North Kitsap High
School District North Kitsap #400
Others
Senior Community No
Acceptable Financing Assumable, Cash Out, Conventional, VA Loan
Listing Terms Assumable, Cash Out, Conventional, VA Loan
Read Less Info
Want to know what your home might be worth? Contact us for a FREE valuation!

Our team is ready to help you sell your home for the highest possible price ASAP

"Three Trees" icon indicates a listing provided courtesy of NWMLS.
