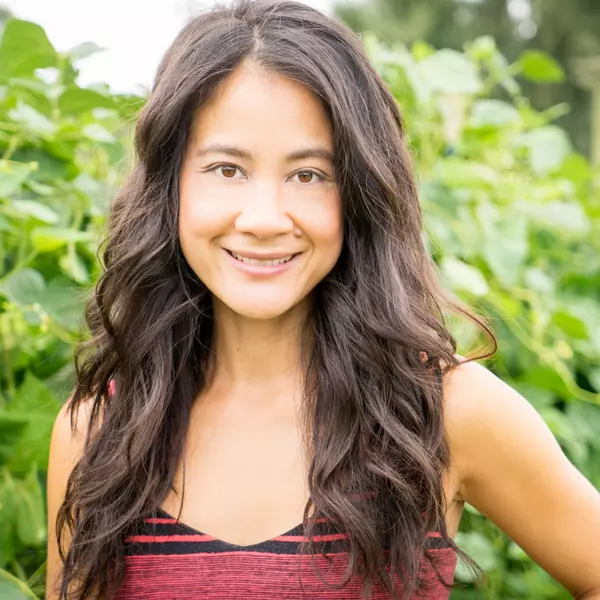Bought with Kelly Right RE of Seattle LLC
$2,925,000
$2,925,000
For more information regarding the value of a property, please contact us for a free consultation.
5 Beds
3.5 Baths
3,993 SqFt
SOLD DATE : 04/11/2025
Key Details
Sold Price $2,925,000
Property Type Single Family Home
Sub Type Residential
Listing Status Sold
Purchase Type For Sale
Square Footage 3,993 sqft
Price per Sqft $732
Subdivision Lakemont
MLS Listing ID 2341951
Sold Date 04/11/25
Style 12 - 2 Story
Bedrooms 5
Full Baths 2
HOA Fees $48/ann
Year Built 1998
Annual Tax Amount $21,851
Lot Size 0.301 Acres
Property Sub-Type Residential
Property Description
Breathtaking views & a fully remodeled Design Guild home in Greystone, where classic architecture meets modern design for true wow factor. The open-concept main floor boasts high ceilings, striking light fixtures & wine wall. A chef's kitchen features Thermador appliances, marble countertops & ample storage, plus adjacent deck. Wake up to stunning Mt. Baker views from the primary suite with a spa-like bath, marble details & heated floors. Four secondary bedrooms share two Jack & Jill baths, or use one as a bonus room. Main floor office with dual desks, Murphy bed & adjacent ¾ bath. The backyard is unmatched in Lakemont—oversized contemporary patio, firepit w/ heaters, hot tub & lawn for play. Prime location with easy trail access & more.
Location
State WA
County King
Area 500 - East Side/South Of I-90
Rooms
Basement None
Interior
Interior Features Bath Off Primary, Ceramic Tile, Dining Room, Fireplace, Hardwood, Hot Tub/Spa, Security System, Skylight(s), Vaulted Ceiling(s), Walk-In Closet(s), Walk-In Pantry, Wall to Wall Carpet, Water Heater, Wine/Beverage Refrigerator
Flooring Ceramic Tile, Hardwood, Vinyl Plank, Carpet
Fireplaces Number 2
Fireplaces Type Gas
Fireplace true
Appliance Dishwasher(s), Double Oven, Dryer(s), Disposal, Microwave(s), Refrigerator(s), Stove(s)/Range(s), Washer(s)
Exterior
Exterior Feature Stucco, Wood
Garage Spaces 3.0
Community Features CCRs
Amenities Available Gas Available, High Speed Internet, Hot Tub/Spa, Irrigation
View Y/N Yes
View Lake, Mountain(s), Territorial
Roof Type Composition
Garage Yes
Building
Lot Description Cul-De-Sac
Story Two
Builder Name Designer Guild
Sewer Sewer Connected
Water Public
Architectural Style Craftsman
New Construction No
Schools
Elementary Schools Sunset Elem
Middle Schools Issaquah Mid
High Schools Issaquah High
School District Issaquah
Others
Senior Community No
Acceptable Financing Cash Out, Conventional, USDA Loan, VA Loan
Listing Terms Cash Out, Conventional, USDA Loan, VA Loan
Read Less Info
Want to know what your home might be worth? Contact us for a FREE valuation!

Our team is ready to help you sell your home for the highest possible price ASAP

"Three Trees" icon indicates a listing provided courtesy of NWMLS.
