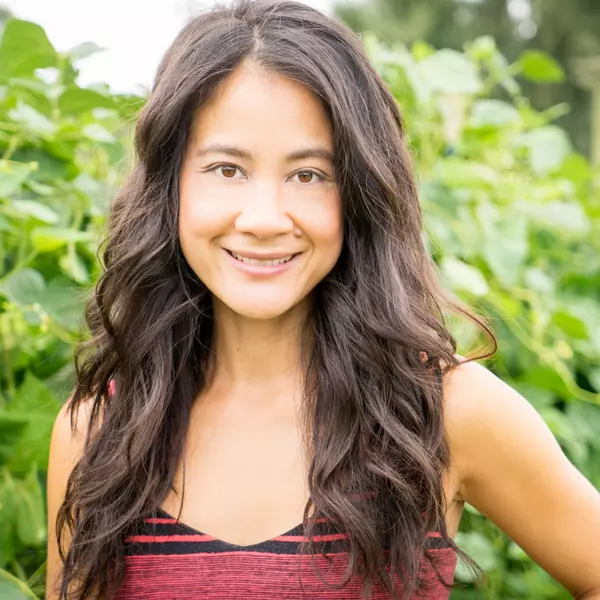Bought with Keller Williams Greater 360
$593,000
$585,000
1.4%For more information regarding the value of a property, please contact us for a free consultation.
5 Beds
2.5 Baths
2,946 SqFt
SOLD DATE : 04/09/2025
Key Details
Sold Price $593,000
Property Type Single Family Home
Sub Type Residential
Listing Status Sold
Purchase Type For Sale
Square Footage 2,946 sqft
Price per Sqft $201
Subdivision Mccormick
MLS Listing ID 2330897
Sold Date 04/09/25
Style 12 - 2 Story
Bedrooms 5
Full Baths 2
Half Baths 1
HOA Fees $42/mo
Year Built 2010
Annual Tax Amount $4,353
Lot Size 6,098 Sqft
Property Sub-Type Residential
Property Description
Welcome to this beautifully updated & maintained home at The Ridge at McCormick Woods. The main floor features a stunning open-concept floor plan flowing from the entrance into a spacious living & dining room, 1/2 bath, media area, fireplace, & gorgeous eat-in kitchen with barstool seating, leading to an oversized laundry room, pantry, & 2 car garage. Enter the 2nd floor to a large landing with 4 generous sized bedrooms all with walk-in closets, full bath, & a primary with a spacious ensuite & walk-in closet. This fully fenced backyard faces a greenbelt providing excellent privacy & a huge patio for entertaining. Conveniently located steps from the community parks, trails, & close proximity to the Hwy, Ferry, shopping and so much more!
Location
State WA
County Kitsap
Area 141 - S Kitsap W Of Hwy 16
Rooms
Basement None
Main Level Bedrooms 1
Interior
Interior Features Bath Off Primary, Ceiling Fan(s), Ceramic Tile, Double Pane/Storm Window, Dining Room, Fireplace, High Tech Cabling, Security System, Walk-In Closet(s), Walk-In Pantry, Wall to Wall Carpet, Water Heater
Flooring Ceramic Tile, Engineered Hardwood, Carpet
Fireplaces Number 1
Fireplaces Type Electric, Gas
Fireplace true
Appliance Dishwasher(s), Disposal, Microwave(s), Refrigerator(s), Stove(s)/Range(s)
Exterior
Exterior Feature Metal/Vinyl, Wood
Garage Spaces 2.0
Community Features CCRs, Park, Playground, Trail(s)
Amenities Available Cable TV, Dog Run, Fenced-Fully, Gas Available, High Speed Internet, Patio
View Y/N Yes
View City
Roof Type Composition
Garage Yes
Building
Lot Description Curbs, Paved, Sidewalk
Story Two
Sewer Septic Tank, Sewer Connected
Water Public
Architectural Style Traditional
New Construction No
Schools
Elementary Schools Sunnyslope Elem
Middle Schools Cedar Heights Jh
High Schools So. Kitsap High
School District South Kitsap
Others
Senior Community No
Acceptable Financing Cash Out, Conventional, FHA, VA Loan
Listing Terms Cash Out, Conventional, FHA, VA Loan
Read Less Info
Want to know what your home might be worth? Contact us for a FREE valuation!

Our team is ready to help you sell your home for the highest possible price ASAP

"Three Trees" icon indicates a listing provided courtesy of NWMLS.
