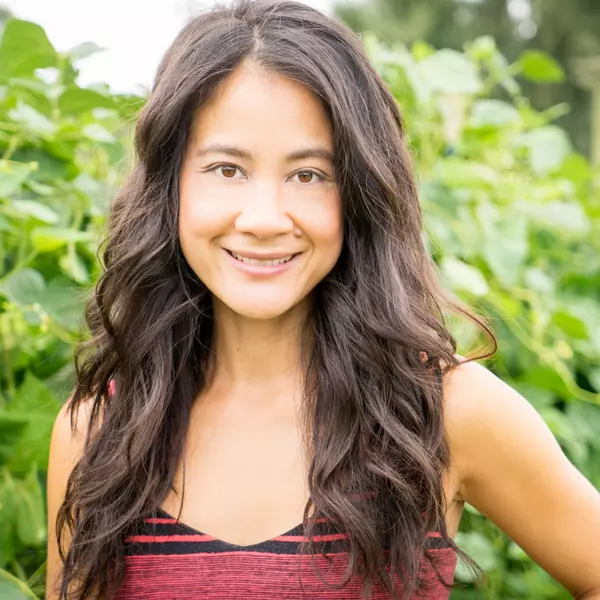Bought with Best Choice Realty LLC
$1,100,000
$1,099,950
For more information regarding the value of a property, please contact us for a free consultation.
4 Beds
3 Baths
3,635 SqFt
SOLD DATE : 03/27/2025
Key Details
Sold Price $1,100,000
Property Type Single Family Home
Sub Type Residential
Listing Status Sold
Purchase Type For Sale
Square Footage 3,635 sqft
Price per Sqft $302
Subdivision Lake Bosworth
MLS Listing ID 2321867
Sold Date 03/27/25
Style 16 - 1 Story w/Bsmnt.
Bedrooms 4
Full Baths 3
HOA Fees $75/mo
Year Built 2021
Annual Tax Amount $8,234
Lot Size 0.960 Acres
Property Sub-Type Residential
Property Description
Incredible Mountain Views! Welcome home to the coveted Hemlock Heights Gated Community. Superb daylight rambler great room concept with soaring ceilings and main floor primary thoughtfully designed to maximize the incredible views. Masterpiece kitchen conceived with large gatherings in mind featuring Wolf appliances, large island, butler's pantry, walk-in pantry, and ample cabinetry leave nothing to be desired. Awake to mountain views before even rising from bed. The primary 5-piece bath features a soaking tub, glass shower, huge vanity, large walk-in closet, and private lav. Massive downstairs rec room w/wet bar. Warm upgraded finishes, abundant windows, and 3 car garage. 4 bed + office w/fabulous custom built-ins. This home has it all!
Location
State WA
County Snohomish
Area 760 - Northeast Snohomish?
Rooms
Basement Daylight, Finished
Main Level Bedrooms 3
Interior
Interior Features Bath Off Primary, Ceiling Fan(s), Ceramic Tile, Double Pane/Storm Window, Dining Room, Fireplace, French Doors, High Tech Cabling, Security System, Sprinkler System, Vaulted Ceiling(s), Walk-In Closet(s), Wall to Wall Carpet, Water Heater, Wet Bar, Wired for Generator
Flooring Ceramic Tile, Engineered Hardwood, Vinyl Plank, Carpet
Fireplaces Number 1
Fireplaces Type Gas
Fireplace true
Appliance Dishwasher(s), Disposal, Microwave(s), Stove(s)/Range(s)
Exterior
Exterior Feature Stone, Wood, Wood Products
Garage Spaces 3.0
Community Features CCRs
Amenities Available Cable TV, Deck, Electric Car Charging, Gated Entry, High Speed Internet, Propane
View Y/N Yes
View Mountain(s), See Remarks, Territorial
Roof Type Composition
Garage Yes
Building
Lot Description Cul-De-Sac, Dead End Street, Paved
Story One
Builder Name Acme Homes
Sewer Septic Tank
Water Public
Architectural Style Contemporary
New Construction No
Schools
Elementary Schools Buyer To Verify
Middle Schools Granite Falls Mid
High Schools Granite Falls High
School District Granite Falls
Others
Senior Community No
Acceptable Financing Cash Out, Conventional, FHA, VA Loan
Listing Terms Cash Out, Conventional, FHA, VA Loan
Read Less Info
Want to know what your home might be worth? Contact us for a FREE valuation!

Our team is ready to help you sell your home for the highest possible price ASAP

"Three Trees" icon indicates a listing provided courtesy of NWMLS.
